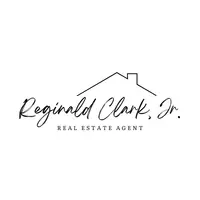5401 Palm DR Dickinson, TX 77539
4 Beds
3.1 Baths
2,621 SqFt
OPEN HOUSE
Sun May 25, 2:30pm - 4:30pm
UPDATED:
Key Details
Property Type Single Family Home
Listing Status Active
Purchase Type For Sale
Square Footage 2,621 sqft
Price per Sqft $228
Subdivision Rapp Sub 2000
MLS Listing ID 86494527
Style Traditional
Bedrooms 4
Full Baths 3
Half Baths 1
Year Built 1999
Annual Tax Amount $8,964
Tax Year 2024
Lot Size 1.963 Acres
Acres 1.963
Property Description
Location
State TX
County Galveston
Area Dickinson
Rooms
Bedroom Description En-Suite Bath,Walk-In Closet
Other Rooms 1 Living Area, Guest Suite, Home Office/Study, Kitchen/Dining Combo, Utility Room in House
Master Bathroom Disabled Access, Half Bath, Primary Bath: Double Sinks, Primary Bath: Jetted Tub, Primary Bath: Separate Shower, Secondary Bath(s): Soaking Tub, Secondary Bath(s): Tub/Shower Combo
Den/Bedroom Plus 4
Kitchen Breakfast Bar, Island w/o Cooktop, Kitchen open to Family Room, Under Cabinet Lighting, Walk-in Pantry
Interior
Interior Features Alarm System - Owned, High Ceiling
Heating Central Gas
Cooling Central Electric
Flooring Carpet, Tile
Exterior
Exterior Feature Back Yard, Fully Fenced
Parking Features Attached Garage, Oversized Garage
Garage Spaces 3.0
Carport Spaces 2
Garage Description Additional Parking, Auto Garage Door Opener, Boat Parking, Driveway Gate, Workshop
Roof Type Composition
Street Surface Concrete
Accessibility Automatic Gate, Driveway Gate
Private Pool No
Building
Lot Description Wooded
Dwelling Type Free Standing
Story 1
Foundation Slab on Builders Pier
Lot Size Range 1 Up to 2 Acres
Sewer Public Sewer
Water Public Water, Water District
Structure Type Brick,Vinyl
New Construction No
Schools
Elementary Schools Hughes Road Elementary School
Middle Schools John And Shamarion Barber Middle School
High Schools Dickinson High School
School District 17 - Dickinson
Others
Senior Community No
Restrictions Zoning
Tax ID 6053-0000-0003-000
Ownership Full Ownership
Energy Description Attic Vents,Ceiling Fans,Digital Program Thermostat,Generator,Insulated/Low-E windows
Acceptable Financing Cash Sale, Conventional, FHA, VA
Tax Rate 2.4283
Disclosures Other Disclosures, Sellers Disclosure
Listing Terms Cash Sale, Conventional, FHA, VA
Financing Cash Sale,Conventional,FHA,VA
Special Listing Condition Other Disclosures, Sellers Disclosure
Virtual Tour https://www.zillow.com/view-imx/58e93fb3-32c2-4d3b-8333-326e49cb7307?setAttribution=mls&wl=true&initialViewType=pano&utm_source=dashboard






