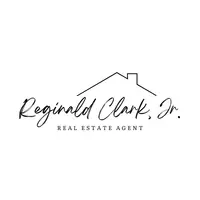1303 Gardenia Drive Houston, TX 77018
5 Beds
4.1 Baths
4,881 SqFt
OPEN HOUSE
Sat May 24, 1:30pm - 3:30pm
UPDATED:
Key Details
Property Type Single Family Home, Other Rentals
Sub Type Single Family Detached
Listing Status Active
Purchase Type For Rent
Square Footage 4,881 sqft
Subdivision Oak Forest
MLS Listing ID 69811114
Style Traditional
Bedrooms 5
Full Baths 4
Half Baths 1
Rental Info Long Term,One Year
Year Built 2020
Available Date 2025-05-20
Lot Size 7,080 Sqft
Property Sub-Type Single Family Detached
Property Description
Location
State TX
County Harris
Area Oak Forest East Area
Rooms
Bedroom Description 1 Bedroom Down - Not Primary BR,2 Bedrooms Down,Primary Bed - 1st Floor,Sitting Area,Walk-In Closet
Other Rooms Breakfast Room, Butlers Pantry, Formal Dining, Formal Living, Gameroom Up, Living Area - 1st Floor, Living Area - 2nd Floor, Loft, Media, Utility Room in House
Master Bathroom Primary Bath: Double Sinks, Primary Bath: Separate Shower, Primary Bath: Soaking Tub, Vanity Area
Kitchen Breakfast Bar, Butler Pantry, Island w/o Cooktop, Kitchen open to Family Room, Pantry, Pot Filler, Pots/Pans Drawers, Walk-in Pantry
Interior
Interior Features Crown Molding, Dryer Included, Fire/Smoke Alarm, Formal Entry/Foyer, High Ceiling, Open Ceiling, Prewired for Alarm System, Refrigerator Included, Washer Included, Window Coverings
Heating Central Electric
Cooling Central Electric
Flooring Carpet, Engineered Wood, Tile
Fireplaces Number 1
Fireplaces Type Gaslog Fireplace
Appliance Dryer Included, Electric Dryer Connection, Full Size, Gas Dryer Connections, Refrigerator, Washer Included
Exterior
Exterior Feature Area Tennis Courts, Back Yard, Back Yard Fenced, Patio/Deck, Private Driveway, Trash Pick Up
Parking Features Attached Garage
Garage Spaces 2.0
Utilities Available Yard Maintenance
Private Pool No
Building
Lot Description Subdivision Lot
Faces North
Story 2
Sewer Public Sewer
Water Public Water
New Construction No
Schools
Elementary Schools Oak Forest Elementary School (Houston)
Middle Schools Black Middle School
High Schools Waltrip High School
School District 27 - Houston
Others
Pets Allowed Case By Case Basis
Senior Community No
Restrictions Deed Restrictions
Tax ID 073-099-003-0014
Energy Description Ceiling Fans
Disclosures No Disclosures
Special Listing Condition No Disclosures
Pets Allowed Case By Case Basis
Virtual Tour https://my.matterport.com/show/?m=Nyf5oeRZPnb&mls=






