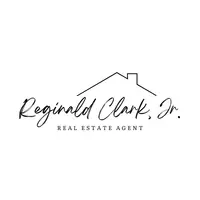5006 Ella BLVD Houston, TX 77018
3 Beds
2.1 Baths
2,467 SqFt
UPDATED:
Key Details
Property Type Single Family Home, Other Rentals
Sub Type Single Family Detached
Listing Status Active
Purchase Type For Rent
Square Footage 2,467 sqft
Subdivision Ella Estates
MLS Listing ID 35006149
Style Contemporary/Modern,Traditional
Bedrooms 3
Full Baths 2
Half Baths 1
Rental Info Long Term,One Year
Year Built 2018
Available Date 2025-05-20
Lot Size 2,784 Sqft
Acres 0.0639
Property Sub-Type Single Family Detached
Property Description
Location
State TX
County Harris
Area Shepherd Park Plaza Area
Rooms
Bedroom Description All Bedrooms Up
Master Bathroom Primary Bath: Double Sinks, Primary Bath: Soaking Tub, Primary Bath: Tub/Shower Combo
Kitchen Island w/o Cooktop, Kitchen open to Family Room, Soft Closing Cabinets, Soft Closing Drawers, Under Cabinet Lighting
Interior
Interior Features Crown Molding, Fire/Smoke Alarm, High Ceiling, Prewired for Alarm System, Window Coverings, Wine/Beverage Fridge, Wired for Sound
Heating Central Gas
Cooling Central Electric
Flooring Carpet, Wood
Exterior
Parking Features Attached Garage
Garage Spaces 2.0
Street Surface Concrete
Private Pool No
Building
Lot Description Other
Faces South
Story 2
Lot Size Range 0 Up To 1/4 Acre
Sewer Public Sewer
Water Public Water
New Construction No
Schools
Elementary Schools Durham Elementary School
Middle Schools Black Middle School
High Schools Waltrip High School
School District 27 - Houston
Others
Pets Allowed Case By Case Basis
Senior Community No
Restrictions Deed Restrictions
Tax ID 134-494-002-0009
Energy Description Ceiling Fans,High-Efficiency HVAC,Insulated/Low-E windows,Insulation - Batt,Insulation - Blown Cellulose
Disclosures Sellers Disclosure
Special Listing Condition Sellers Disclosure
Pets Allowed Case By Case Basis






