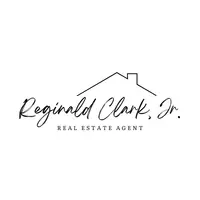24702 Teton Hollow TRL Houston, TX 77336
4 Beds
2 Baths
1,683 SqFt
UPDATED:
Key Details
Property Type Single Family Home
Listing Status Active
Purchase Type For Sale
Square Footage 1,683 sqft
Price per Sqft $142
Subdivision Woodland Lakes
MLS Listing ID 59721271
Style Traditional
Bedrooms 4
Full Baths 2
HOA Fees $400/ann
HOA Y/N 1
Year Built 2023
Annual Tax Amount $7,863
Tax Year 2024
Lot Size 6,106 Sqft
Acres 0.1402
Property Description
I'm a beautiful, move-in ready one-story nestled in the Woodland Lakes community, built in 2023 with comfort and style in mind. I offer 4 cozy bedrooms and 2 bathrooms, all wrapped up in an open-concept layout perfect for modern living.
Step into my kitchen—you'll love my granite countertops, shiny stainless steel appliances, and gas stove and oven. There's plenty of space for meal prep, entertaining, or just enjoying a quiet morning coffee.
My primary suite is a little slice of luxury. I've got dual sinks, a walk-in shower, a relaxing soaking tub, and a spacious walk-in closet that's ready for your wardrobe.
Out back, you'll find a covered patio and a generous side yard—ideal for hosting, playing, or simply soaking up some fresh air.
With my thoughtful design and high-quality finishes, I'm more than just a house—I'm ready to be your home. Come see me and fall in love!
Location
State TX
County Harris
Area Huffman Area
Rooms
Bedroom Description All Bedrooms Down,Primary Bed - 1st Floor,Walk-In Closet
Other Rooms Family Room, Formal Dining, Kitchen/Dining Combo, Utility Room in House
Master Bathroom Primary Bath: Double Sinks, Primary Bath: Separate Shower, Primary Bath: Soaking Tub, Secondary Bath(s): Tub/Shower Combo
Kitchen Island w/o Cooktop, Kitchen open to Family Room, Pantry, Walk-in Pantry
Interior
Interior Features Alarm System - Leased, Fire/Smoke Alarm
Heating Central Gas
Cooling Central Electric
Flooring Carpet, Tile, Vinyl
Exterior
Exterior Feature Back Yard, Back Yard Fenced, Covered Patio/Deck, Side Yard
Parking Features Attached Garage
Garage Spaces 2.0
Garage Description Auto Garage Door Opener, Double-Wide Driveway
Roof Type Composition
Street Surface Concrete,Curbs
Private Pool No
Building
Lot Description Cleared, Corner, Subdivision Lot
Dwelling Type Free Standing
Faces West
Story 1
Foundation Slab
Lot Size Range 0 Up To 1/4 Acre
Builder Name Cyrene Homes
Water Water District
Structure Type Brick,Cement Board
New Construction No
Schools
Elementary Schools Huffman Elementary School (Huffman)
Middle Schools Huffman Middle School
High Schools Hargrave High School
School District 28 - Huffman
Others
Senior Community No
Restrictions Deed Restrictions
Tax ID 145-243-004-0021
Energy Description Attic Vents,Ceiling Fans,Digital Program Thermostat,Energy Star Appliances,Energy Star/CFL/LED Lights,High-Efficiency HVAC,Insulated Doors,Insulated/Low-E windows,Insulation - Blown Fiberglass,Tankless/On-Demand H2O Heater
Acceptable Financing Cash Sale, Conventional, FHA, VA
Tax Rate 3.0516
Disclosures Mud, Sellers Disclosure
Green/Energy Cert Home Energy Rating/HERS
Listing Terms Cash Sale, Conventional, FHA, VA
Financing Cash Sale,Conventional,FHA,VA
Special Listing Condition Mud, Sellers Disclosure






