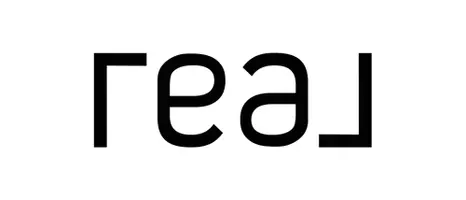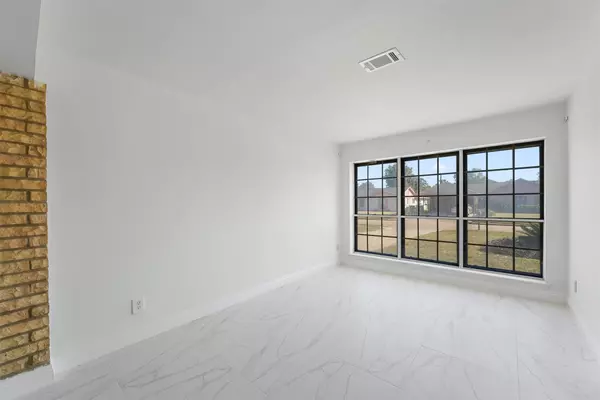
9711 Bertwood ST Houston, TX 77016
3 Beds
2 Baths
1,365 SqFt
UPDATED:
Key Details
Property Type Single Family Home
Sub Type Detached
Listing Status Active
Purchase Type For Sale
Square Footage 1,365 sqft
Price per Sqft $146
Subdivision Tidwell Timbers
MLS Listing ID 26139213
Style Traditional
Bedrooms 3
Full Baths 2
HOA Y/N No
Year Built 1964
Annual Tax Amount $3,406
Tax Year 2025
Lot Size 6,050 Sqft
Acres 0.1389
Property Sub-Type Detached
Property Description
Location
State TX
County Harris
Area Northside
Interior
Interior Features Kitchen/Family Room Combo, Quartz Counters, Self-closing Cabinet Doors, Self-closing Drawers, Tub Shower, Vanity, Window Treatments, Ceiling Fan(s), Living/Dining Room
Heating Central, Gas
Cooling Central Air, Electric, Window Unit(s), Attic Fan
Flooring Tile
Fireplace No
Appliance Double Oven, Gas Range, Refrigerator
Laundry Washer Hookup
Exterior
Exterior Feature Fence, Handicap Accessible, Porch, Private Yard
Parking Features Attached, Garage, Garage Door Opener
Garage Spaces 1.0
Fence Back Yard
Water Access Desc Public
Roof Type Composition
Accessibility Accessible Approach with Ramp, Wheelchair Access
Porch Porch
Private Pool No
Building
Lot Description Subdivision
Story 1
Entry Level One
Foundation Slab
Sewer Public Sewer
Water Public
Architectural Style Traditional
Level or Stories One
New Construction No
Schools
Elementary Schools Shadydale Elementary
Middle Schools Forest Brook Middle School
High Schools North Forest High School
School District 27 - Houston
Others
Tax ID 093-449-000-0010
Ownership Full Ownership
Security Features Smoke Detector(s)
Acceptable Financing Cash, Conventional, FHA, Investor Financing, VA Loan
Listing Terms Cash, Conventional, FHA, Investor Financing, VA Loan








