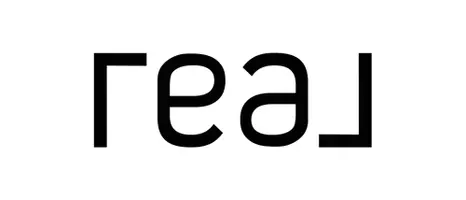
15 Outervale PL The Woodlands, TX 77381
4 Beds
3 Baths
2,635 SqFt
UPDATED:
Key Details
Property Type Single Family Home
Sub Type Detached
Listing Status Active
Purchase Type For Rent
Square Footage 2,635 sqft
Subdivision Wdlnds Village Indian Sprg 01
MLS Listing ID 75602912
Style Detached,Traditional
Bedrooms 4
Full Baths 2
Half Baths 1
HOA Y/N No
Land Lease Frequency 12 Months
Year Built 1988
Available Date 2025-11-16
Lot Size 9,369 Sqft
Acres 0.2151
Property Sub-Type Detached
Property Description
Location
State TX
County Montgomery
Community Community Pool, Master Planned Community, Curbs
Area The Woodlands
Interior
Interior Features Breakfast Bar, Double Vanity, Entrance Foyer, Granite Counters, High Ceilings, Jetted Tub, Kitchen/Family Room Combo, Bath in Primary Bedroom, Pantry, Separate Shower, Tub Shower, Vaulted Ceiling(s), Window Treatments, Ceiling Fan(s), Programmable Thermostat
Heating Central, Gas
Cooling Central Air, Electric
Flooring Laminate, Travertine
Fireplaces Number 1
Fireplaces Type Gas Log
Furnishings Unfurnished
Fireplace Yes
Appliance Dishwasher, Electric Cooktop, Disposal, Ice Maker, Microwave, Oven, Dryer, Refrigerator, Washer
Exterior
Exterior Feature Deck, Fence, Patio, Private Yard, Tennis Court(s)
Parking Features Detached, Garage, Garage Door Opener
Garage Spaces 2.0
Fence Back Yard
Pool Association
Community Features Community Pool, Master Planned Community, Curbs
Utilities Available Cable Available, Trash Collection
Amenities Available Dog Park, Picnic Area, Playground, Pickleball, Park, Pool, Tennis Court(s), Trail(s)
Water Access Desc Public
Porch Deck, Patio
Private Pool No
Building
Lot Description Cul-De-Sac
Story 2
Entry Level Two
Sewer Public Sewer
Water Public
Architectural Style Detached, Traditional
Level or Stories 2
New Construction No
Schools
Elementary Schools Glen Loch Elementary School
Middle Schools Mccullough Junior High School
High Schools The Woodlands High School
School District 11 - Conroe
Others
Pets Allowed Conditional, Pet Deposit
Tax ID 9715-00-48800
Security Features Smoke Detector(s)
Pets Allowed PetDepositDescription:One pet limit; dogs under 20lbs; $500 nonrefundable pet deposit; $50/month








