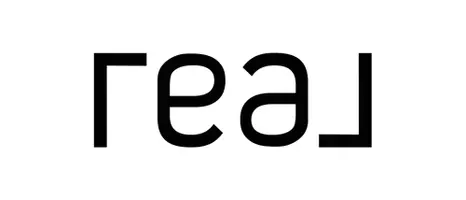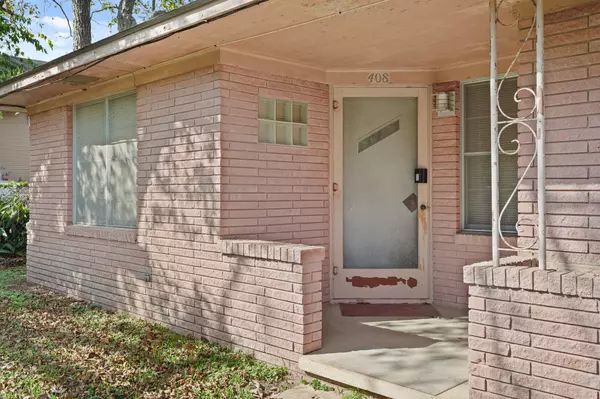
408 W Chauncy ST Brenham, TX 77833
2 Beds
2 Baths
1,297 SqFt
UPDATED:
Key Details
Property Type Single Family Home
Sub Type Detached
Listing Status Active
Purchase Type For Sale
Square Footage 1,297 sqft
Price per Sqft $137
Subdivision Wilkins W G
MLS Listing ID 10371858
Style Traditional
Bedrooms 2
Full Baths 1
Half Baths 1
HOA Y/N No
Year Built 1959
Annual Tax Amount $3,236
Tax Year 2025
Lot Size 0.261 Acres
Acres 0.2614
Property Sub-Type Detached
Property Description
Location
State TX
County Washington
Community Curbs
Interior
Interior Features Bath in Primary Bedroom, Pots & Pan Drawers, Tub Shower, Ceiling Fan(s), Kitchen/Dining Combo
Heating Central, Gas, Window Unit
Cooling Central Air, Electric, Window Unit(s)
Flooring Tile, Wood
Fireplace No
Laundry Washer Hookup, Electric Dryer Hookup
Exterior
Exterior Feature Covered Patio, Deck, Patio, Private Yard
Parking Features Attached, Detached Carport, Garage
Garage Spaces 1.0
Carport Spaces 1
Community Features Curbs
Water Access Desc Public
Roof Type Composition
Porch Covered, Deck, Patio
Private Pool No
Building
Lot Description Cleared, Subdivision
Faces South
Story 1
Entry Level One
Foundation Pillar/Post/Pier
Sewer Public Sewer
Water Public
Architectural Style Traditional
Level or Stories One
New Construction No
Schools
Elementary Schools Bisd Draw
Middle Schools Brenham Junior High School
High Schools Brenham High School
School District 137 - Brenham
Others
Tax ID R26850
Acceptable Financing Cash, Conventional, FHA, VA Loan
Listing Terms Cash, Conventional, FHA, VA Loan








