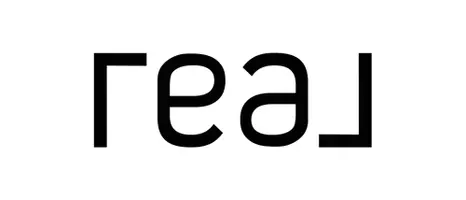$318,000
$318,500
0.2%For more information regarding the value of a property, please contact us for a free consultation.
8218 Soledad DR Houston, TX 77083
4 Beds
3 Baths
2,797 SqFt
Key Details
Sold Price $318,000
Property Type Single Family Home
Sub Type Detached
Listing Status Sold
Purchase Type For Sale
Square Footage 2,797 sqft
Price per Sqft $113
Subdivision Mission Glen Estates Sec 10
MLS Listing ID 9819481
Sold Date 01/12/23
Style Traditional
Bedrooms 4
Full Baths 2
Half Baths 1
HOA Fees $2/ann
HOA Y/N Yes
Year Built 2000
Annual Tax Amount $6,830
Tax Year 2022
Lot Size 6,825 Sqft
Acres 0.1567
Property Sub-Type Detached
Property Description
Large and well-maintained 4 bedroom, 2.5 bath home in Mission Glen Estate! READY FOR MOVE-IN. Home boasts brand new designer tile, new carpet and fresh interior paint throughout. Downstairs off the front entry is the formal living room but could easily be a formal dining room, music room, or reading room depending on your personal needs. The massive family room & kitchen are also downstairs and are open to each other making entertaining a breeze! The kitchen is opened to the living area with tons of cabinet/counter space. Upstairs features with 3 bedrooms. Large backyard has more than enough room for kids and entertain guest. Low HOA dues and NO FLOODING. Great home ready for you to move in today! It is located minutes from the elementary school.
Location
State TX
County Fort Bend
Area Mission Bend Area
Interior
Interior Features Breakfast Bar, Double Vanity, Kitchen/Family Room Combo, Laminate Counters, Pantry, Separate Shower, Tub Shower, Vanity, Ceiling Fan(s)
Heating Central, Gas
Cooling Central Air, Electric
Flooring Carpet, Tile
Fireplace No
Appliance Dishwasher, Disposal, Gas Oven, Gas Range
Laundry Washer Hookup, Electric Dryer Hookup, Gas Dryer Hookup
Exterior
Exterior Feature Covered Patio, Fully Fenced, Patio
Parking Features Attached, Garage, Garage Door Opener
Garage Spaces 2.0
Water Access Desc Public
Roof Type Composition
Porch Covered, Deck, Patio
Private Pool No
Building
Lot Description Subdivision
Faces East
Story 2
Entry Level Two
Foundation Slab
Sewer Public Sewer
Water Public
Architectural Style Traditional
Level or Stories Two
New Construction No
Schools
Elementary Schools Mission Glen Elementary School
Middle Schools Hodges Bend Middle School
High Schools Bush High School
School District 19 - Fort Bend
Others
HOA Name North Mission Glen HOA
Tax ID 5038-10-001-0020-907
Ownership Full Ownership
Security Features Prewired,Smoke Detector(s)
Acceptable Financing Cash, Conventional, FHA, Investor Financing, Owner May Carry, VA Loan
Listing Terms Cash, Conventional, FHA, Investor Financing, Owner May Carry, VA Loan
Read Less
Want to know what your home might be worth? Contact us for a FREE valuation!

Our team is ready to help you sell your home for the highest possible price ASAP

Bought with Century 21 Olympian Galleria







