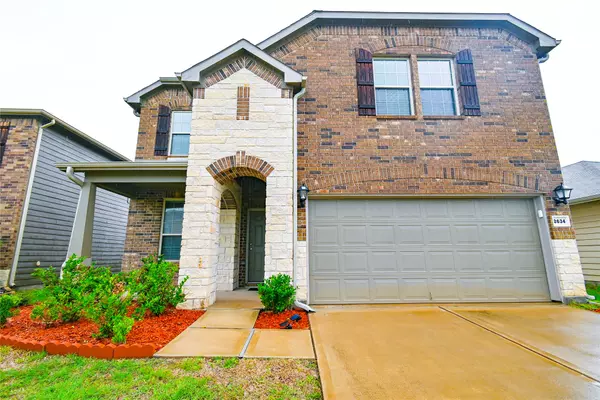$330,000
$335,000
1.5%For more information regarding the value of a property, please contact us for a free consultation.
2634 Summer LN Missouri City, TX 77489
4 Beds
3 Baths
2,518 SqFt
Key Details
Sold Price $330,000
Property Type Single Family Home
Sub Type Detached
Listing Status Sold
Purchase Type For Sale
Square Footage 2,518 sqft
Price per Sqft $131
Subdivision Mustang Trails Sec 1B
MLS Listing ID 6944490
Sold Date 01/19/24
Style Traditional
Bedrooms 4
Full Baths 2
Half Baths 1
HOA Fees $4/ann
HOA Y/N Yes
Year Built 2019
Annual Tax Amount $9,888
Tax Year 2023
Lot Size 5,044 Sqft
Acres 0.1158
Property Sub-Type Detached
Property Description
Welcome home to this IMMACULATE 2-story house in Mustang Trails. PRICE REDUCED FOR FAST SELL. Quiet and Peaceful Neighborhood. House is in Pristine conditions, Show like a New-home w/ 4 bedrooms, Big Game room, and Study office room. Enjoy the open floorplan with many LARGE WINDOWS throughout. The living room is very Large and Bright. Create more entertaining moments in the SPACIOUS GAMEROOM connecting all 3 bedrooms upstairs. The downstair primary bedroom is large have separate tub & walk-in shower. Updated DOUBLE-vanity w/granite countertop make this entire room an owner's retreat! Beautiful Kitchen Is the Heart of The Home Complete w/White granite countertop & backlash. No back neighborhood. Great location: easy to access Fwy 59, Hwy 90,...to make commute to Sugarland, Downtown, Texas Medical Center,... Make it your Dream Home!
Location
State TX
County Fort Bend
Area Missouri City Area
Interior
Heating Central, Gas
Cooling Central Air, Electric
Flooring Carpet, Tile
Fireplace No
Appliance Dishwasher, Electric Oven, Disposal, Gas Range, Microwave
Exterior
Parking Features Attached, Garage
Garage Spaces 2.0
Water Access Desc Public
Roof Type Composition
Private Pool No
Building
Lot Description Subdivision
Story 2
Entry Level Two
Foundation Slab
Sewer Public Sewer
Water Public
Architectural Style Traditional
Level or Stories Two
New Construction No
Schools
Elementary Schools Lantern Lane Elementary School
Middle Schools Quail Valley Middle School
High Schools Elkins High School
School District 19 - Fort Bend
Others
HOA Name Sterling ASI
Tax ID 5252-91-003-0070-907
Ownership Full Ownership
Acceptable Financing Cash, Conventional, FHA, Investor Financing
Listing Terms Cash, Conventional, FHA, Investor Financing
Read Less
Want to know what your home might be worth? Contact us for a FREE valuation!

Our team is ready to help you sell your home for the highest possible price ASAP

Bought with Realty Associates







