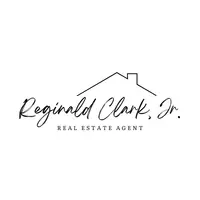$369,900
For more information regarding the value of a property, please contact us for a free consultation.
826 Lochnell DR Houston, TX 77062
4 Beds
2.1 Baths
2,620 SqFt
Key Details
Property Type Single Family Home
Listing Status Sold
Purchase Type For Sale
Square Footage 2,620 sqft
Price per Sqft $145
Subdivision Meadow Green
MLS Listing ID 10191167
Sold Date 05/12/25
Style Traditional
Bedrooms 4
Full Baths 2
Half Baths 1
HOA Fees $5/ann
HOA Y/N 1
Year Built 1986
Annual Tax Amount $7,194
Tax Year 2024
Lot Size 8,925 Sqft
Acres 0.2049
Property Description
Charming Clear Lake Home Near NASA & Exploration Green!
Discover this beautifully maintained home in the sought-after Clear Lake area, offering convenience to NASA, shopping, dining, and outdoor adventures at Exploration Green. Located in the highly acclaimed CCISD school district, this home features a spacious game room upstairs—perfect for entertaining. Enjoy outdoor living on the new deck, and appreciate the freshly painted exterior and a 3-year-old roof for peace of mind. Inside, the zoned HVAC system ensures comfort upstairs and down, while the primary bath boasts a relaxing whirlpool tub and shower seating area. Don't miss this fantastic opportunity—schedule your showing today! Lease available
Location
State TX
County Harris
Area Clear Lake Area
Rooms
Bedroom Description Primary Bed - 1st Floor
Other Rooms 1 Living Area, Gameroom Up, Home Office/Study
Master Bathroom Half Bath, Primary Bath: Double Sinks
Interior
Interior Features Dryer Included, Fire/Smoke Alarm, Refrigerator Included, Washer Included
Heating Central Gas
Cooling Central Electric, Zoned
Flooring Carpet, Laminate, Tile, Wood
Fireplaces Number 1
Fireplaces Type Gaslog Fireplace
Exterior
Exterior Feature Back Yard, Patio/Deck
Parking Features Detached Garage
Garage Spaces 2.0
Garage Description Auto Garage Door Opener
Roof Type Composition
Street Surface Concrete
Private Pool No
Building
Lot Description Cul-De-Sac, Subdivision Lot
Story 2
Foundation Slab
Lot Size Range 0 Up To 1/4 Acre
Water Water District
Structure Type Brick,Cement Board,Wood
New Construction No
Schools
Elementary Schools Clear Lake City Elementary School
Middle Schools Clearlake Intermediate School
High Schools Clear Lake High School
School District 9 - Clear Creek
Others
Senior Community No
Restrictions Deed Restrictions
Tax ID 116-120-014-0088
Ownership Full Ownership
Energy Description Ceiling Fans,Digital Program Thermostat,Energy Star/CFL/LED Lights,High-Efficiency HVAC,HVAC>13 SEER,Insulation - Spray-Foam
Acceptable Financing Cash Sale, Conventional, FHA, VA
Tax Rate 2.3469
Disclosures Reports Available, Sellers Disclosure
Listing Terms Cash Sale, Conventional, FHA, VA
Financing Cash Sale,Conventional,FHA,VA
Special Listing Condition Reports Available, Sellers Disclosure
Read Less
Want to know what your home might be worth? Contact us for a FREE valuation!

Our team is ready to help you sell your home for the highest possible price ASAP

Bought with Central Metro Realty





